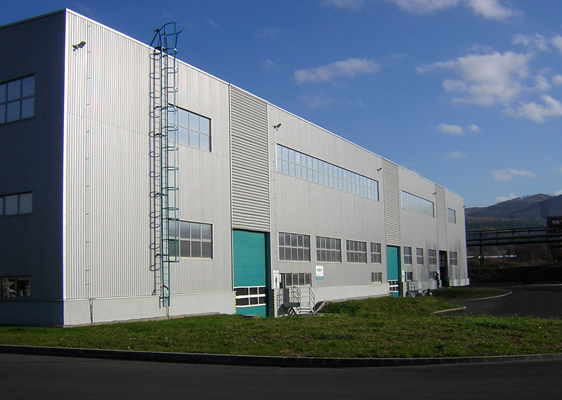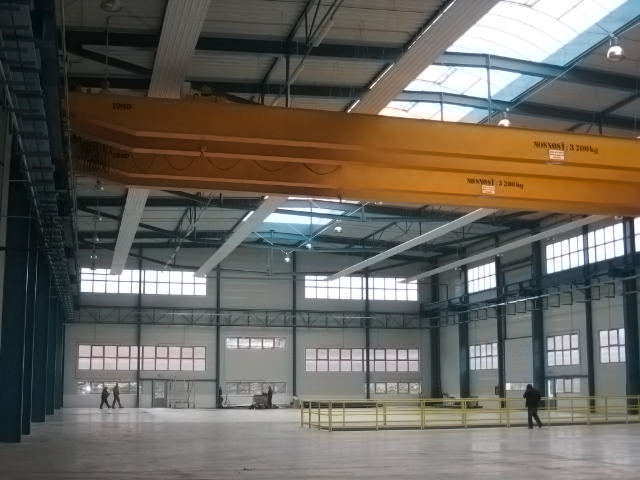
This Project dealt with construction of the new hall - dispatch, pressing shop, recycling station and input transformer station. The design covered also extension of the social and operation building.
Construction of Al-Profiles Pressing Shop
Year of Implementation
-
Sector
Civil and Residential Structures and Infrastructure
Client
Sapa Profily a.s., Žiar nad Hronom, SK
Scope
Design Documentation for Planning Permit, Design Documentation for Building Permit, Screening Process in Compliance with Act No.100/2001Coll. (EIA), Detail Design, As-built
